Immerse yourself in the graceful charm of Colonial Porch Designs as we embark on a captivating exploration of their timeless elegance. Step into a world where architectural beauty meets functionality, where every porch is a welcoming haven that beckons you to unwind and savor the simple pleasures of life. From picturesque white columned entryways to intricate railings and delicate craftsmanship, these Colonial-inspired designs stand as a testament to the enduring allure of a bygone era. So sit back, relax, and prepare to be enchanted by the enchanting world of Colonial Porch Designs.
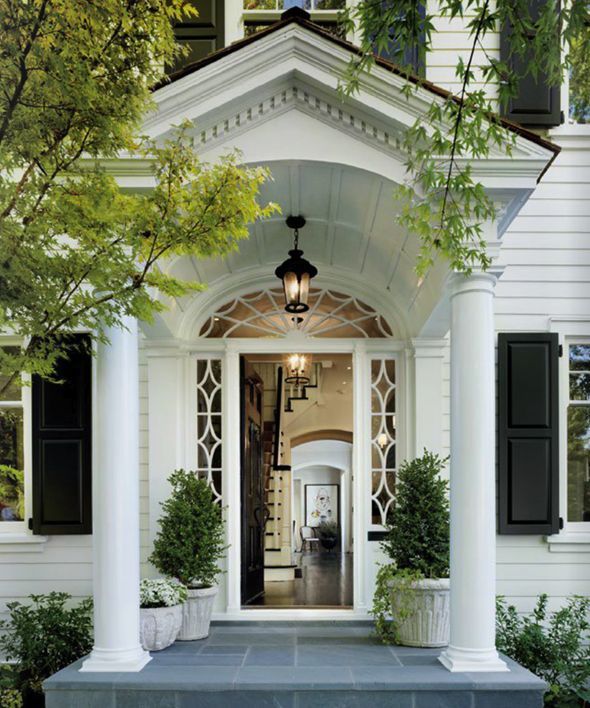
Introduction
Welcome to the wonderful world of colonial porch designs! These architectural gems have stood the test of time, capturing the imagination with their timeless elegance and historical significance. In this comprehensive article, we will delve into the definition of colonial porch designs, explore their historical roots, and trace their evolution over the years.
Definition of Colonial Porch Designs
Colonial porch designs refer to the architectural features and elements used in the construction of porches during the colonial period. These designs draw inspiration from various architectural styles prevalent in the 17th and 18th centuries, including Greek Revival, Federal Style, Georgian, Dutch Colonial, and Southern Colonial.
Historical Significance
Colonial porch designs hold immense historical significance, offering a glimpse into the past and the construction techniques of the time. These porches were not just decorative additions to homes; they played a functional role in providing shade and shelter from the elements, as well as serving as outdoor living spaces for social gatherings and relaxation.
Evolution of Colonial Porch Designs
Over the years, colonial porch designs have undergone subtle changes and adaptations to suit the evolving needs and tastes of homeowners. From the simplicity of early colonial designs to the grandeur of later periods, the evolution of colonial porch designs reflects the changing architectural trends and influences of each era.
Characteristics of Colonial Porch Designs
Colonial porch designs are characterized by several key features that distinguish them from other architectural styles. Let’s explore these characteristics in detail:
Symmetry and Balance
One of the defining features of colonial porch designs is their emphasis on symmetry and balance. From the placement of columns and windows to the overall layout of the porch, everything is carefully aligned to create a harmonious aesthetic.
Traditional Building Materials
Authentic colonial porch designs are often constructed using traditional building materials such as wood and brick. These materials not only add to the rustic charm of colonial homes but also provide durability and longevity to the porch structure.
Columns and Pillars
Colonial porch designs are often adorned with columns and pillars, which serve both decorative and structural purposes. These columns can be plain or elaborately carved, depending on the architectural style and personal preference.
Roof Design
The roof design of a colonial porch is an essential aspect of its overall look. From the classic gable roof to the more ornate gambrel or flared eave style, the roof adds architectural interest and protects the porch from the elements.
Spaciousness and Functionality
Colonial porch designs are known for their spaciousness and functionality. These porches are designed to accommodate social gatherings, provide a comfortable space for relaxation, and offer protection from the sun and rain.
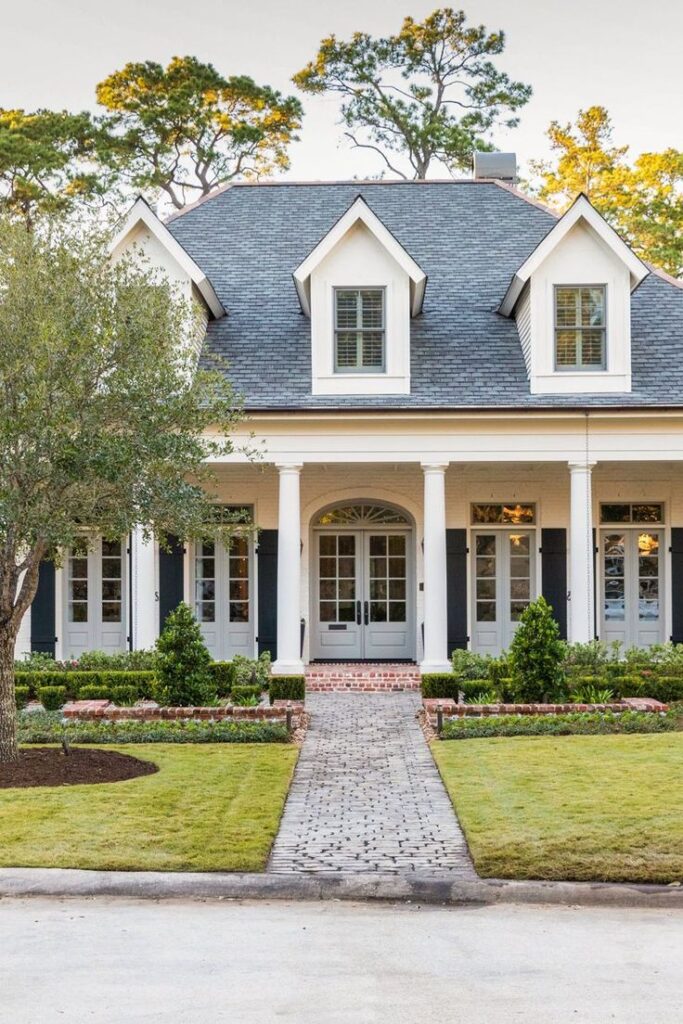
Popular Colonial Porch Designs
Colonial porch designs have evolved and diversified over time, giving rise to various styles that are still sought after today. Here are some of the most popular colonial porch designs:
Greek Revival Porches
Greek Revival porches draw inspiration from ancient Greek architecture, characterized by their grandeur and elegance. They feature pedimented gable entrances, tall Ionic or Doric columns, and ornate railings and balustrades. Greek Revival porches exude a sense of grandiosity and timeless beauty.
Federal Style Porches
Federal Style porches originated during the Federalist era in the late 18th and early 19th centuries. These porches are known for their semicircular porticos, decorative pilasters, and fanlights and transoms. Federal Style porches add a touch of sophistication and refinement to any home.
Georgian Front Porches
Georgian front porches are inspired by the Georgian architectural style, which was popular during the 18th century. These porches typically feature a full-width entryway, decorative cornices, and a symmetrical facade. Georgian front porches exude elegance and timeless charm.
Dutch Colonial Porches
Dutch Colonial porches are characterized by their steeply pitched roofs, often with a gambrel or flared eave style. These porches may also feature shutters and dormers, adding to their unique charm and character. Dutch Colonial porches offer a cozy and inviting atmosphere.
Southern Colonial Porches
Southern Colonial porches are synonymous with Southern hospitality and charm. These porches are typically large and wrap around the front or sides of the house, offering ample space for outdoor living. They are often supported by gracious columns and may feature inviting porch swings.
Distinctive Features of Greek Revival Porches
Greek Revival porches stand out with their distinctive features that are synonymous with classical Greek architecture. Let’s take a closer look at these features:
Pedimented Gable Entrance
The pedimented gable entrance is a hallmark of Greek Revival porches. This triangular-shaped architectural element adds grandeur and creates a focal point for the porch. It is often adorned with intricate detailing and decorative moldings.
Tall Ionic or Doric Columns
Greek Revival porches typically feature tall Ionic or Doric columns, which are inspired by the columns found in ancient Greek architecture. These columns add verticality and grace to the porch, creating a visually stunning effect.
Ornate Railings and Balustrades
To further enhance the aesthetic appeal of Greek Revival porches, ornate railings and balustrades are often incorporated. These decorative elements add a touch of elegance and intricacy, complementing the overall design of the porch.
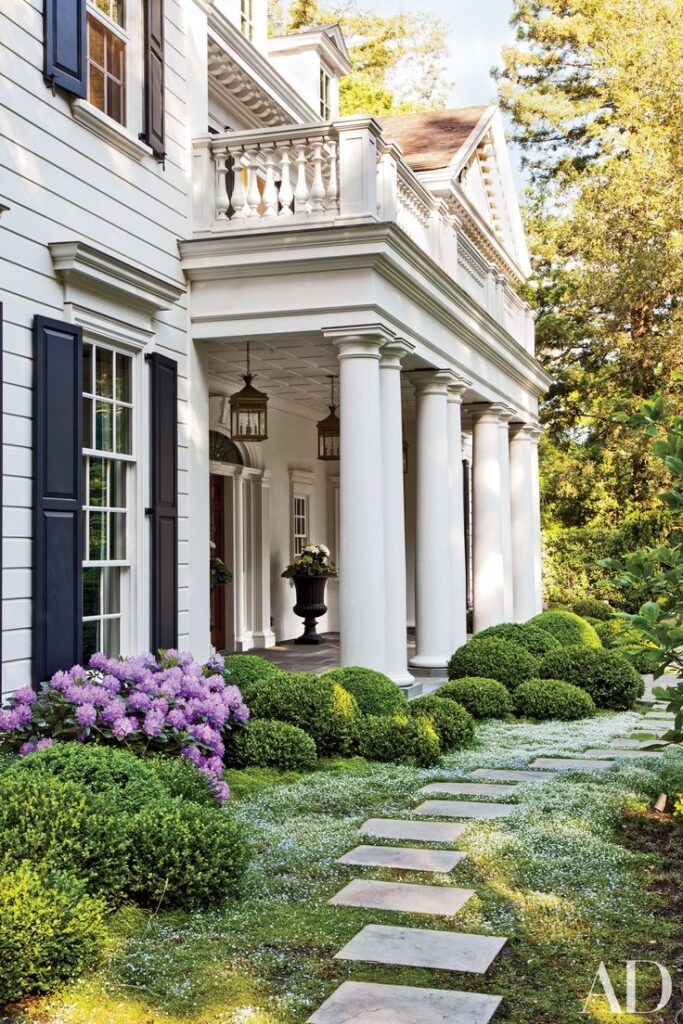
Key Elements of Federal Style Porches
Federal Style porches are known for their unique design elements that reflect the architectural trends of the Federalist era. Let’s explore these key elements:
Semicircular Portico
A semicircular portico is a prominent feature of Federal Style porches. This architectural element adds a sense of grandeur and serves as a welcoming entrance to the porch. The portico is often supported by decorative columns or pilasters.
Decorative Pilasters
Decorative pilasters are another characteristic feature of Federal Style porches. These vertical elements are typically attached to the exterior wall of the house, adding a touch of elegance and sophistication to the porch design.
Fanlights and Transoms
Fanlights and transoms are decorative windows that are commonly found in Federal Style porches. These windows are often adorned with intricate patterns or designs, allowing natural light to filter into the porch while adding visual interest to the overall composition.
Design Elements of Georgian Front Porches
Georgian front porches are known for their classic and symmetrical design elements. Let’s explore the key design elements that define Georgian front porches:
Full-Width Entryway
Georgian front porches often feature a full-width entryway, creating a sense of balance and symmetry. This design element adds visual appeal and provides a spacious and inviting entrance to the porch.
Decorative Cornices
Decorative cornices are a distinctive feature of Georgian front porches. These ornamental moldings are typically placed at the top of the porch’s exterior walls, adding architectural interest and a touch of elegance to the design.
Symmetrical Facade
Symmetry is a hallmark of Georgian architecture, and Georgian front porches are no exception. The facade of these porches is characterized by a symmetrical layout, with windows, columns, and other elements evenly distributed on either side of the entrance.
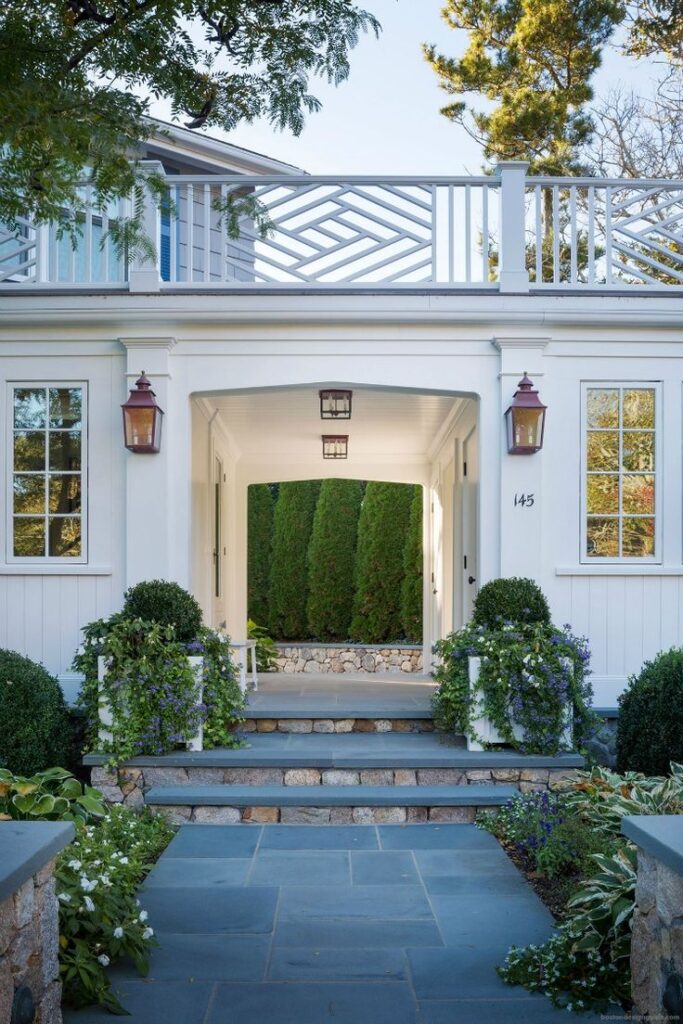
Distinctive Characteristics of Dutch Colonial Porches
Dutch Colonial porches have their own unique set of characteristics that set them apart from other colonial porch designs. Let’s explore these distinctive features:
Steeply Pitched Roof
One of the most notable features of Dutch Colonial porches is the steeply pitched roof. This roof style not only adds architectural interest but also allows for efficient rainwater runoff. The steep slope of the roof creates a sense of coziness and charm.
Gambrel or Flared Eave Style
Dutch Colonial porches often feature a gambrel or flared eave style roof, which adds to their distinctive look. The gambrel roof has two different slopes on each side, while the flared eave style roof has gently sloping eaves that flare outwards.
Shutters and Dormers
To further enhance the charm and character of Dutch Colonial porches, shutters and dormers are often incorporated into the design. Shutters add a touch of traditional elegance, while dormers provide additional natural light and ventilation to the porch.
Notable Features of Southern Colonial Porches
Southern Colonial porches are beloved for their warm and inviting atmosphere. Let’s explore the notable features that make these porches so special:
Wrap-Around Verandas
One of the defining features of Southern Colonial porches is their wrap-around design. These porches often extend along the front and sides of the house, providing ample space for outdoor seating and socializing. The wrap-around verandas create a seamless flow between the indoors and outdoors.
Gracious Columns
Southern Colonial porches are typically supported by gracious columns, which add a touch of Southern charm and elegance. These columns can be simple or elaborately carved, depending on the architectural style and personal preference.
Inviting Porch Swings
Porch swings are a quintessential feature of Southern Colonial porches. These swings add a touch of relaxation and whimsy, inviting you to sit back, relax, and enjoy the gentle breeze. Porch swings are an iconic element of Southern hospitality.
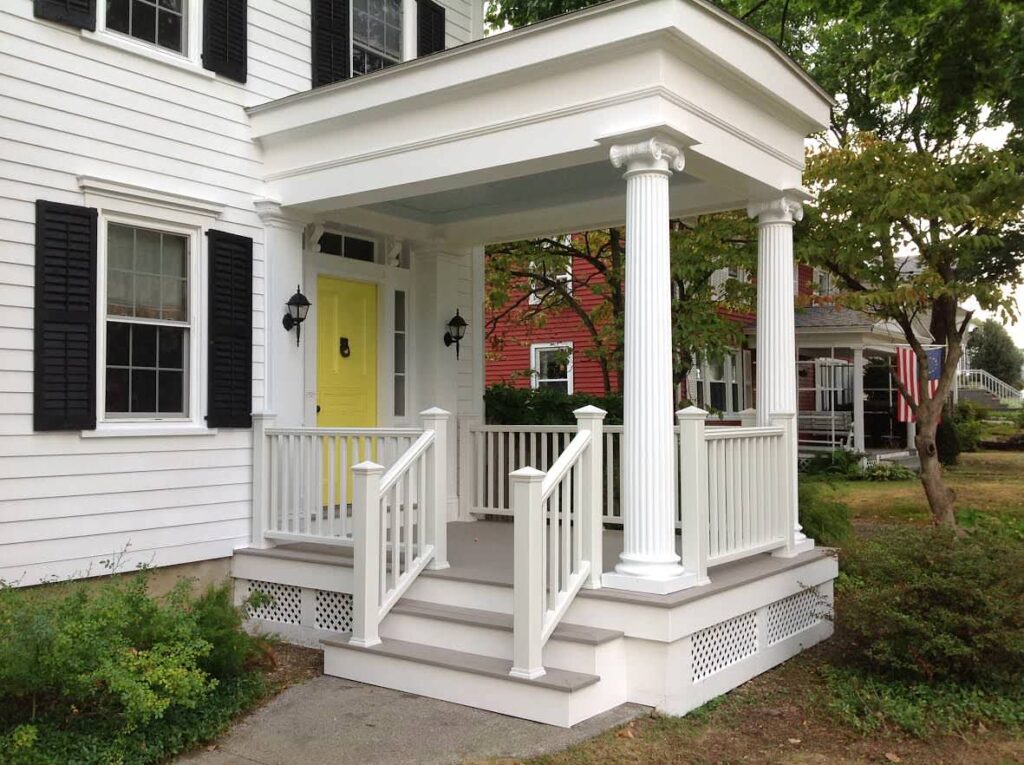
Incorporating Colonial Porch Design Elements
If you’re inspired by the timeless elegance of colonial porch designs and wish to incorporate them into your own home, here are some tips to consider:
Choosing the Right Materials
When designing your own colonial porch, it’s important to choose the right materials. Opt for traditional building materials like wood or brick to achieve an authentic look and ensure the durability and longevity of your porch.
Balancing Traditional and Modern Elements
While colonial porch designs are rooted in tradition, it’s possible to incorporate modern elements to suit your personal taste and lifestyle. Find a balance between traditional and modern elements to create a porch that is both timeless and practical.
Adapting to Different Home Architectural Styles
Colonial porch designs can be adapted to suit different architectural styles. Whether you live in a historic colonial home or a more contemporary house, there are ways to incorporate colonial porch design elements that complement the overall aesthetic of your home.
Conclusion
Colonial porch designs are truly timeless, capturing the imagination with their elegance and historical significance. From the refined Greek Revival porches to the inviting Southern Colonial verandas, each style offers its own unique charm. By understanding the characteristics and elements of colonial porch designs, you can incorporate these timeless features into your own home, creating a welcoming and beautiful space that stands the test of time. So go ahead, embrace the grace of colonial porch designs and bring a touch of history and elegance to your doorstep.
